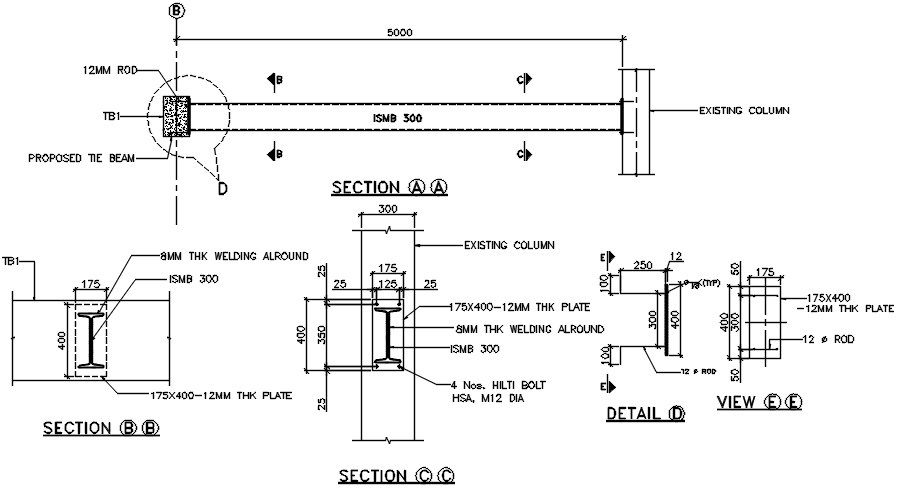Layout plan of structural detail of tie beam. Download AutoCAD DWG file.
Description
AutoCAD Layout of tie beam above height of 100m of a structure is described. The cross sectional dimensions, material specifications, ISMB details are mentioned in this section. Tie beam provides as such to impart stability and stiffen the frame structure. Download the AutoCAD DWG file form our website for enhanced attributes.

Uploaded by:
Neha
mishra
