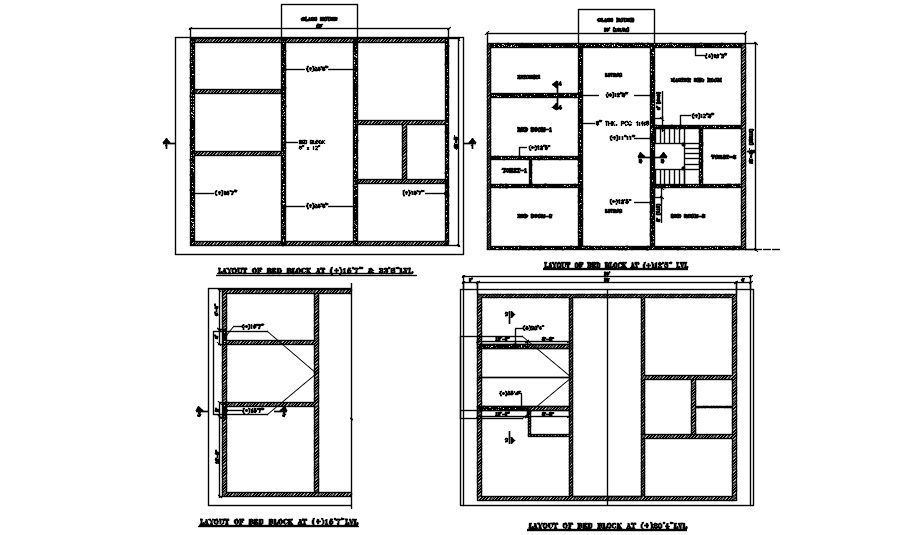Layout of Bed block of a residential building. Download AutoCAD DWG file.
Description
AutoCAD Layout of Bed block of a residential building is described. Bed block of concrete provided under a beam or girder to distribute the concentrated load over a greater area of the bearing surface.. Download the AutoCAD DWG file form our website for enhanced attributes.

Uploaded by:
Neha
mishra
