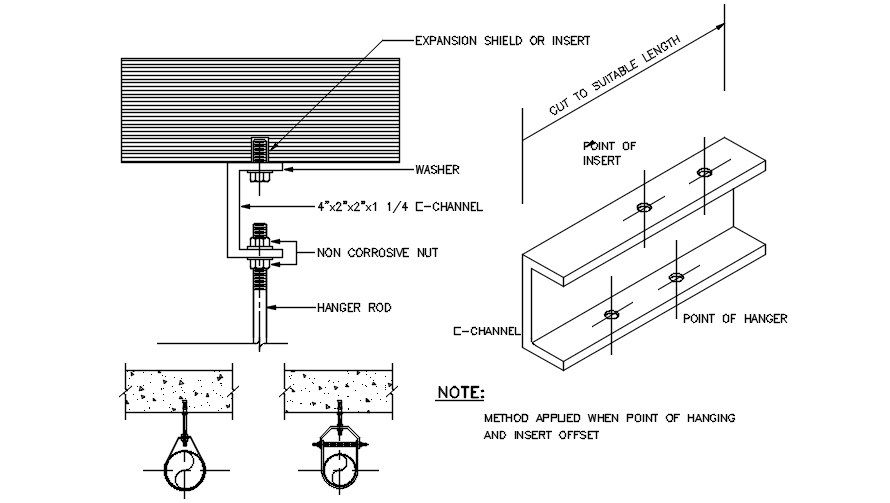Steel Channel Section Drawing AutoCAD DWG File
Description
the standard steel channel section CAD drawing that shows method applied when point of hanging and insert offset, expansion shield or insert, point of hanger, non corrosive nut and cut to suitable length. download steel channel section isometric view design DWG file.
Uploaded by:

