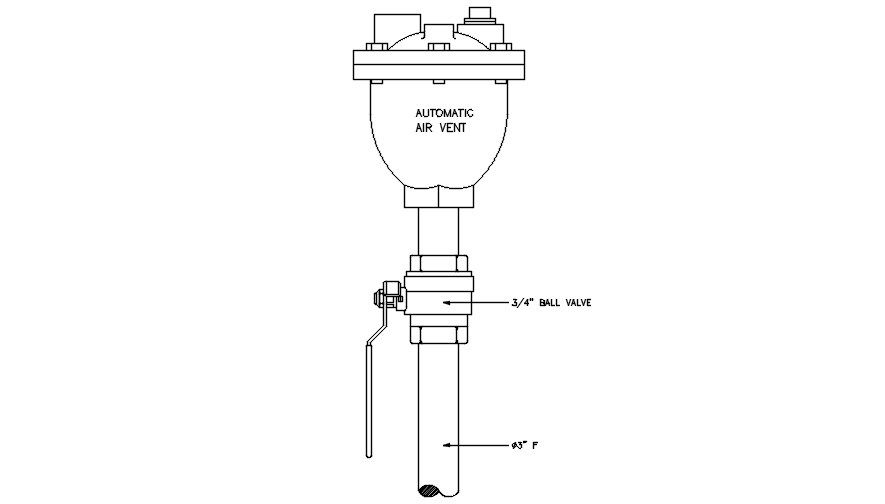Automatic Air Vent Elevation Design DWG File
Description
This is the smallest automatic air vent machine that complete line of automatic and manual air vents, ranging in capacity to fit the smallest residential applications to the largest commercial hydroponic project. Thank you for downloading the AutoCAD file and other CAD program from our website.
File Type:
DWG
File Size:
125 KB
Category::
Mechanical and Machinery
Sub Category::
Other Cad Blocks
type:
Gold
Uploaded by:

