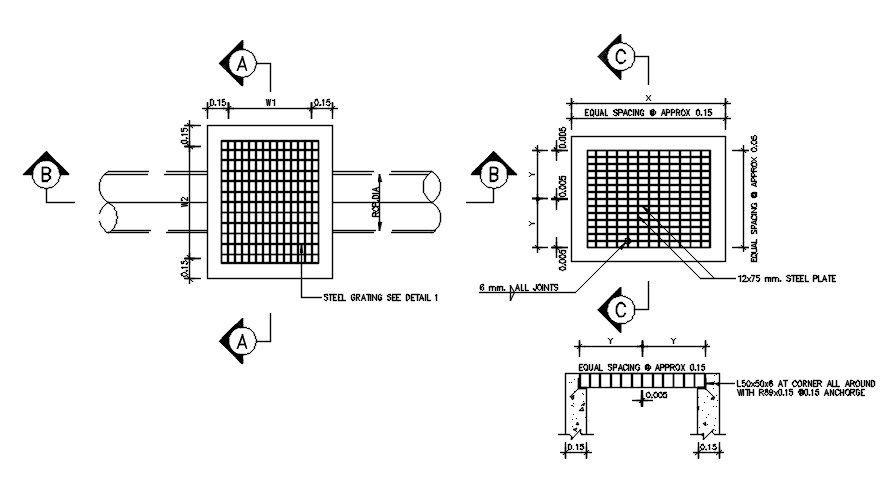Steel Grating Installation Section Drawing DWG File
Description
The steel grating top view and side section drawing for structural components and metal work are designed to service applications subject to heavy rolling. also has exceptional strength-to-weight ratio, metal bar grating can be easily fabricated. Thank you for downloading the AutoCAD file and other CAD program from our website.
Uploaded by:

