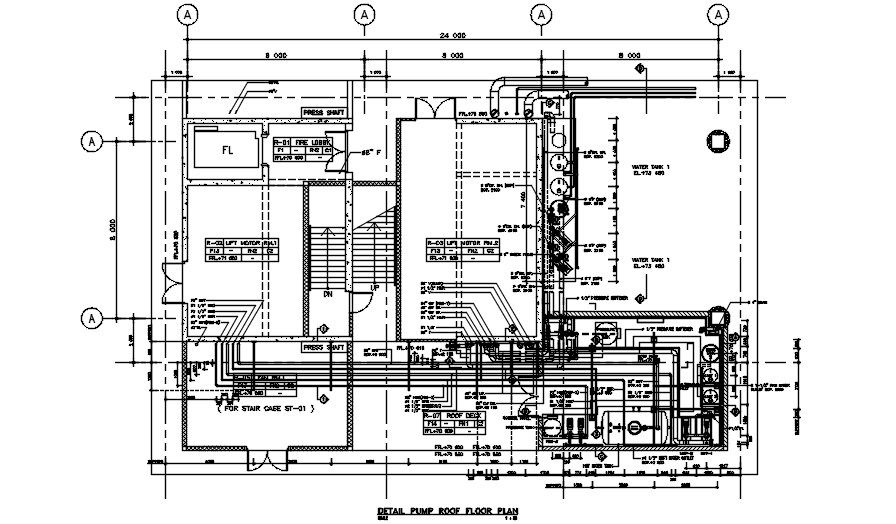Pump Roof Floor Plan AutoCAD Drawing DWG File
Description
The industrial plant AutoCAD drawing which consist soft water outlet, hot water tank, control panel, pressure tank with valve, raw water outlet in unit 3 different boiler plant. the discharge excrescent pressure when the electric water heater inner pressure is at high side. Thank you for downloading the AutoCAD file and other CAD program from our website.
Uploaded by:
