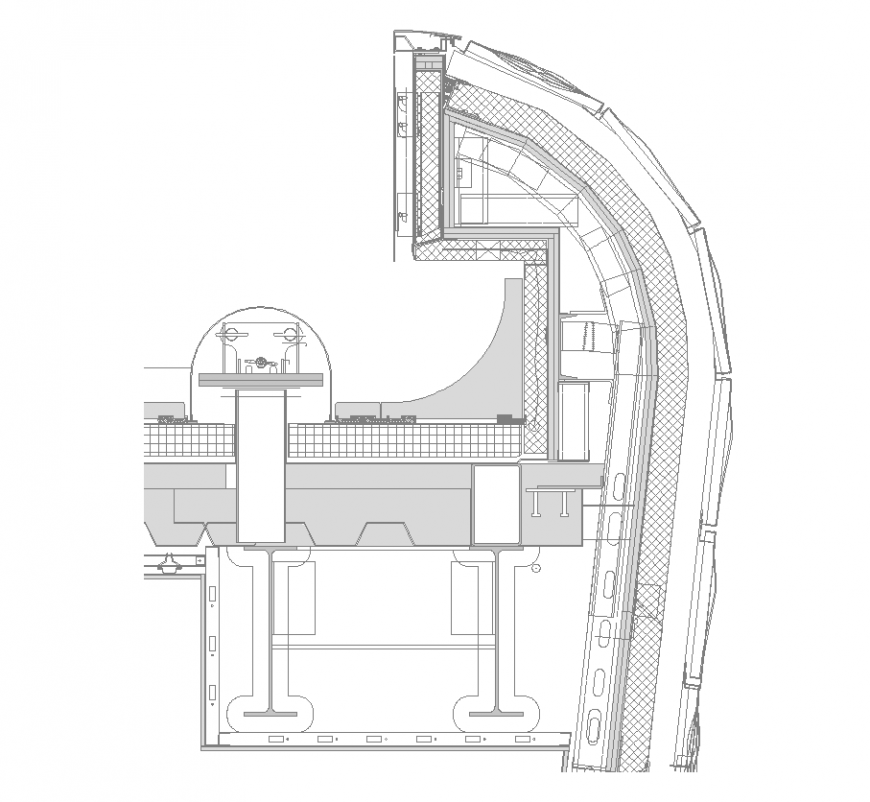Factory building structure detail 2d view layout plan
Description
Factory building structure detail 2d view layout plan, wall and flooring detail, I angle section detail, web plate detail, flange plate detail, plan view detail, machinery detail, load carrying railers and belts detail, hatching detail, etc.
Uploaded by:
Eiz
Luna

