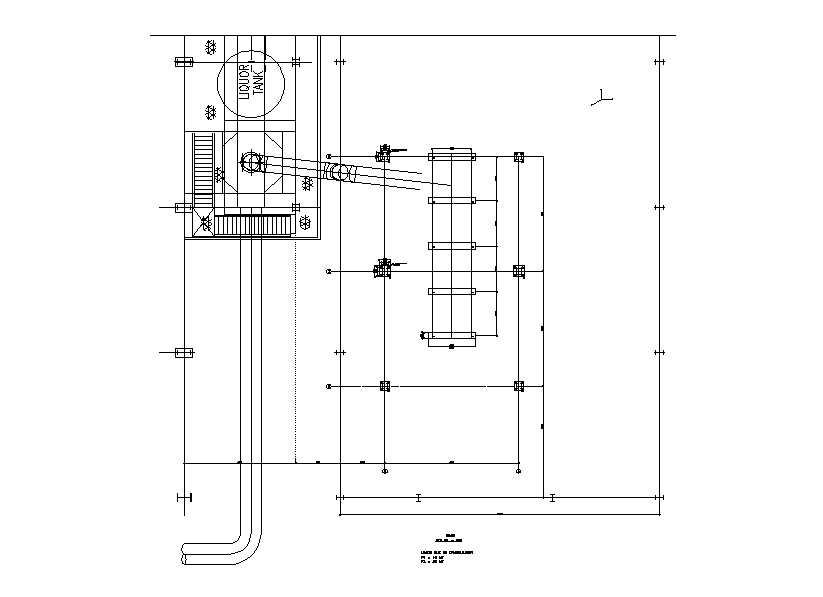Chemical Tank Industrial Plan AutoCAD Drawing Free Download DWG File
Description
The AutoCAD drawing DWG file given detail of chemical tank plant with building area plan. also has the additional loading on these existing building columns detail with measurement detail. Thank you for downloading the AutoCAD file and other CAD program from our website.
Uploaded by:
