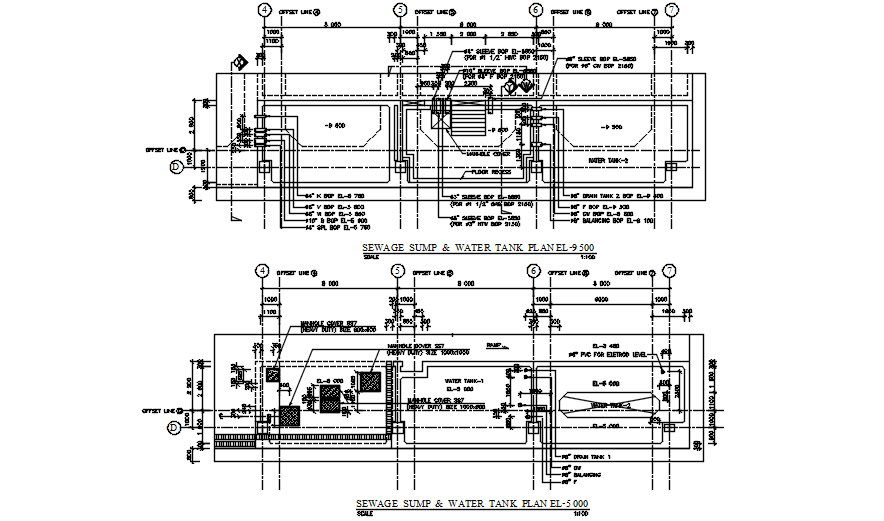Sewage Sump And Water Tank Plant AutoCAD Drawing DWG File
Description
The Industry-Specific Water Treatment plant CAD drawing of swage sump and water tank detail which consist sump tank that serves as an equalization and neutralization tank forming a composite wastewater pool. also has manhole cover with water tank detail. Thank you for downloading the AutoCAD file and other CAD program from our website.
Uploaded by:
