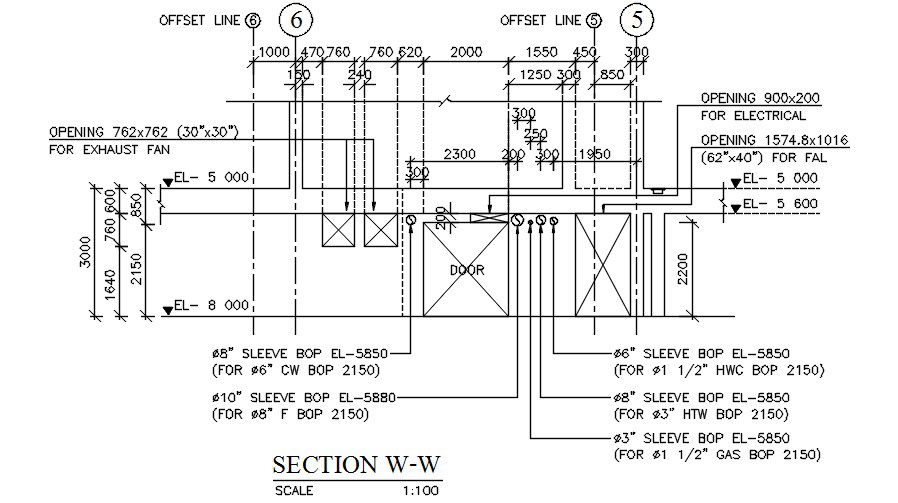Factory Line Section Drawing With Measurement Detail DWG File
Description
The AutoCAD file given the detail of factory line CAD section drawing which consist main entrance door, exhaust fan, and dimension detail with offset line. Thank you for downloading the AutoCAD file and other CAD program from our website.
Uploaded by:

