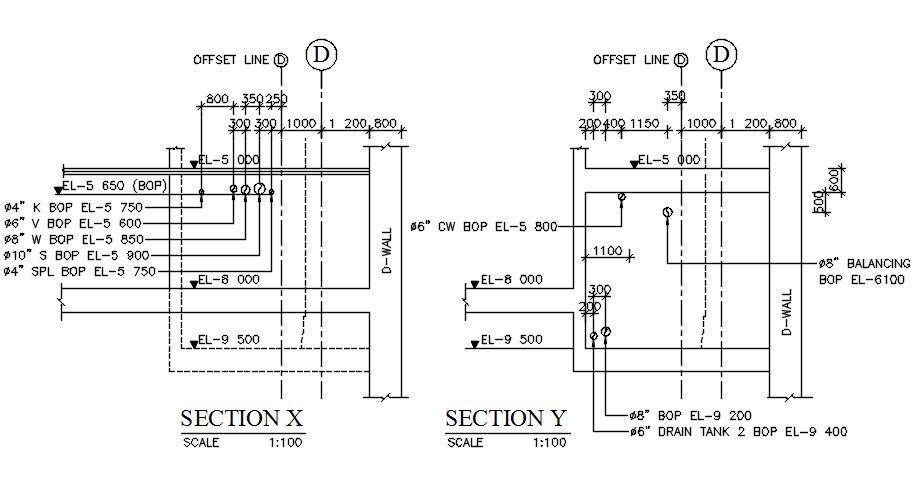Boiler Plant Building Section Drawing DWG File
Description
The AutoCAD drawing of industrial boiler plant factory building section CAD line that shows balancing water tank, wast water drain tank and wall section with all dimension detail. Thank you for downloading the AutoCAD file and other CAD program from our website.
Uploaded by:

