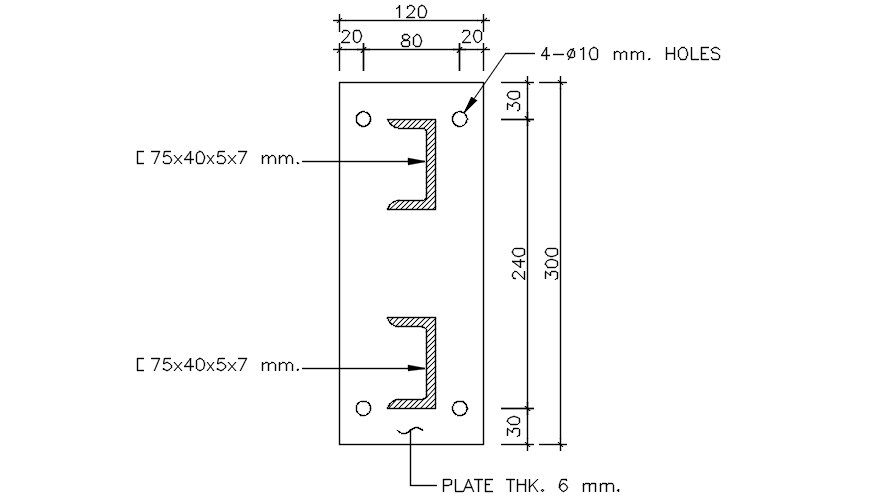Hinges Lock AutoCAD Drawing Free Download DWG File
Description
The AutoCAD drawing given detail of hardware CAD blocks of hings I lock plate 6 mm that shows holes are worn in both side which is use in the door frame. Thank you for downloading the AutoCAD file and other CAD program from our website.
Uploaded by:
