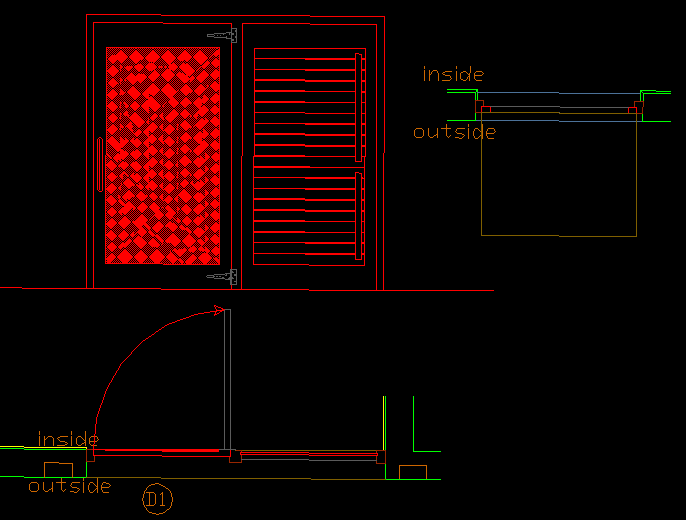Door Block DWG Design with 2D Layout for Architectural Projects
Description
Explore this Door Block DWG design featuring detailed 2D layouts and section views ideal for architects, interior designers, and furniture design planning.

Uploaded by:
Neha
mishra

