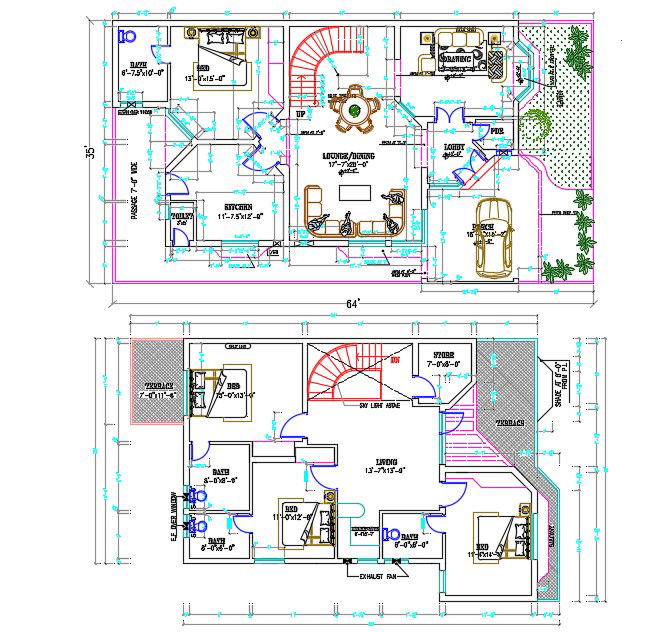35'X64' Architecture 4 Bedrooms House Furniture Layout Plan AutoCAD Drawing
Description
35X64 feet plot size space planning AutoCAD drawing of residence modern house ground floor plan and first floor layout plan consist 4 bedrooms with an attached toilet, inside staircase, modular kitchen, family lounge, drawing room, car parking porch and front side lawn. download 4 BHK house project drawing DWG file. Thank you for downloading AutoCAD drawing DWG file from the our website.
Uploaded by:
