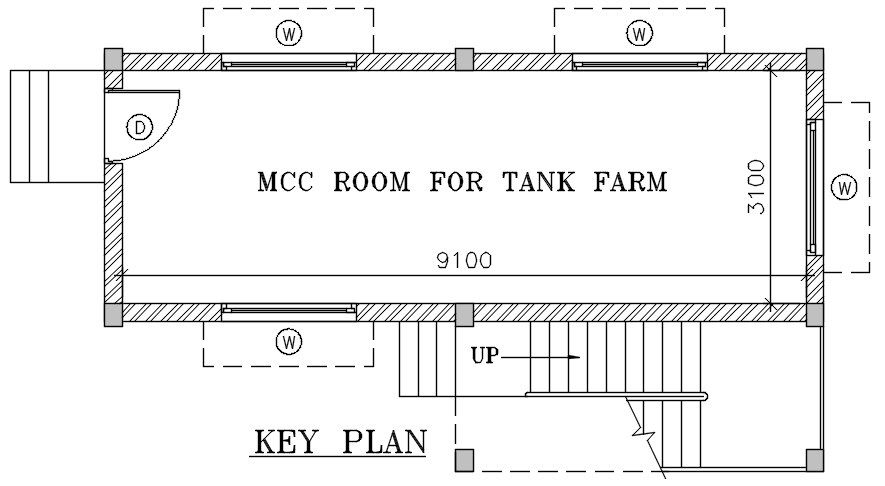Tank Farm MCC Building Room Drawing Download DWG File
Description
The MCC building was fitted with the size of 9100X3100 mm which consist all equipment by contractors, door and window marking detail. this is the key plan of MCC building tank farm room design. Thank you for downloading the AutoCAD file and other CAD program from our website.
File Type:
DWG
File Size:
48 KB
Category::
Construction
Sub Category::
Construction Detail Drawings
type:
Gold
Uploaded by:

