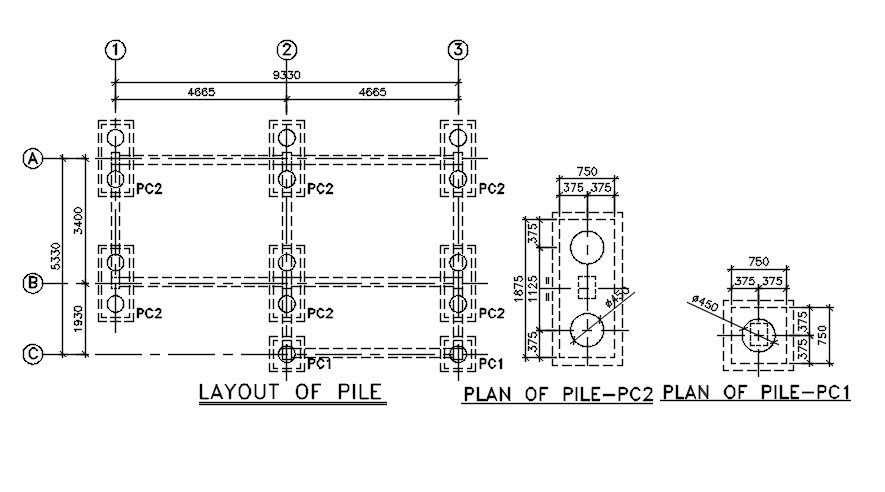Pile Layout Plan AutoCAD Drawing DWG File
Description
RCC pile layout plan AutoCAD drawing that shows RCC pile cap plan, footing detail, beam detail presented with dimensions and material specifications presented.and filling detail with dimensions and material specification. Thank you for downloading the AutoCAD file and other CAD program from our website.
Uploaded by:

