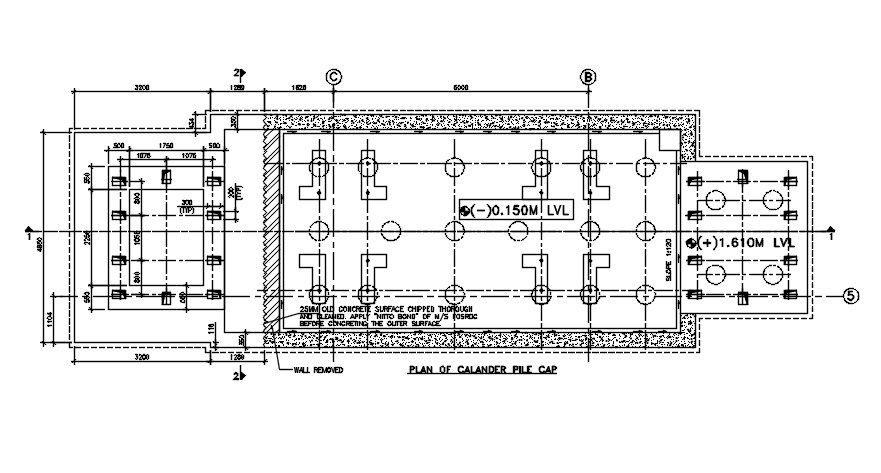RCC Pile Cap Reinforcement CAD Drawing DWG File
Description
RCC construction CAD drawing of calendar pile cap plan drawing which consist 25mm old concrete surface chipped thorough and cleaned. apply "nitto bond" of m/s fosroc before concreting the outer surface. also has all measurement with description detail.
Uploaded by:
