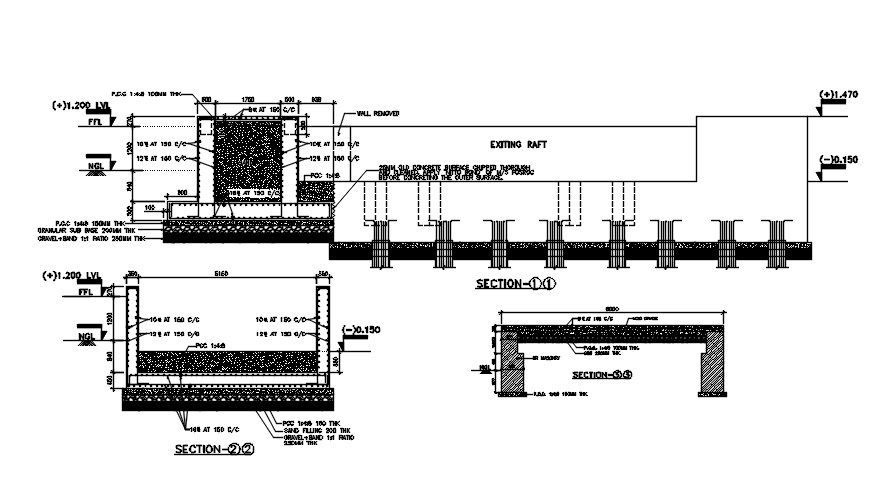RCC Construction Section AutoCAD Drawing Download DWG File
Description
The RCC construction CAD drawing of ramp structure design which consist granular sub base 200mm thk, gravel+sand 1:1 ratio 250mm thk, 25mm old concrete surface chipped thorough and cleaned before concreting the outer surface with material specification details. this can be used by architects and engineers. Download this 2d Autocad drawing file.
File Type:
DWG
File Size:
116 KB
Category::
Construction
Sub Category::
Construction Detail Drawings
type:
Gold
Uploaded by:
