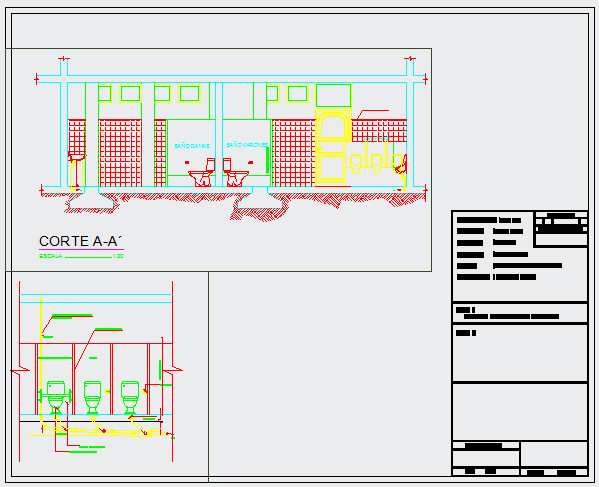Sanitary construction detail drawing design
Description
This is a interior design of Sanitary construction detail drawing design of Hospital drawing. all detail mentioned in this auto cad drawing.

Uploaded by:
Fernando
Zapata
