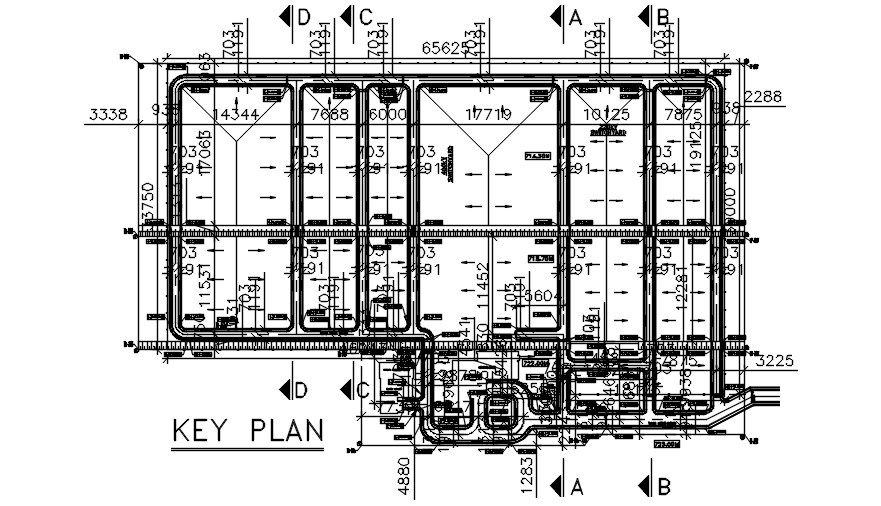Kay Plan Of Factory Layout CAD Drawing Download DWG File
Description
AutoCAD drawing given the detail of factory key plan design which consist all measurement dimension detail. also has top view cross section drawing that show slopping design. this can be used by architects engineers and civil engineers. Download this 2d AutoCAD drawing file.
Uploaded by:
