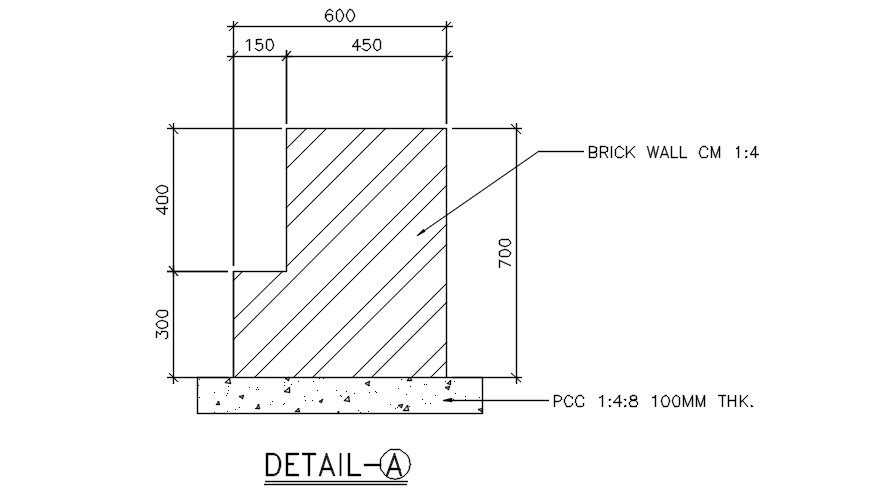Typical Section Detail of Brick Wall of an Electrical Duct Bank Design. Download AutoCAD DWG file.
Description
Typical Section Detail of Brick Wall of an Electrical Duct Bank Design is described. In this section, cross sectional dimensions of the Brick wall, cement mortar and PCC specifications are detailed. Download the AutoCAD DWG file form our website for enhanced view.

Uploaded by:
Neha
mishra
