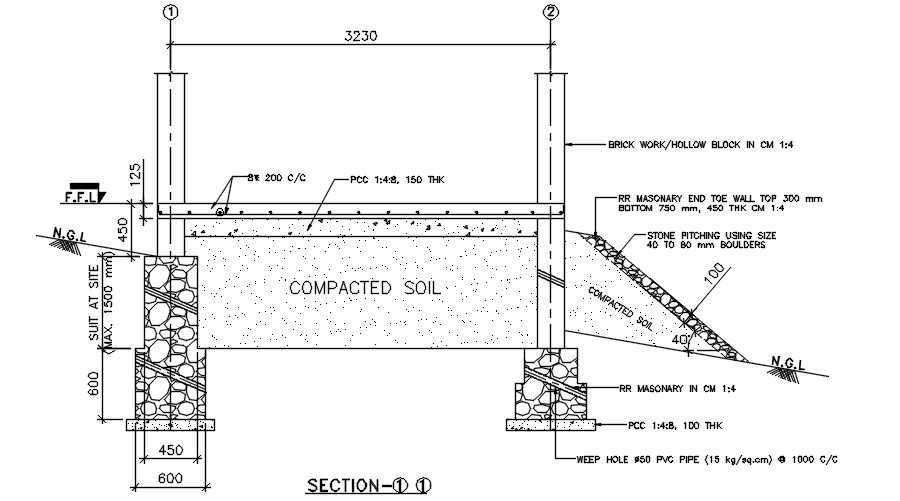Foundation section under plinth beam of a building. Download AutoCAD DWG file
Description
AutoCAD section plan of foundation under plinth beam is described. Cross sectional dimensions of the stepped column, masonry details, stone pitching and material specifications are mentioned in this section. Download the DWG file from our website for more legends.

Uploaded by:
Neha
mishra

