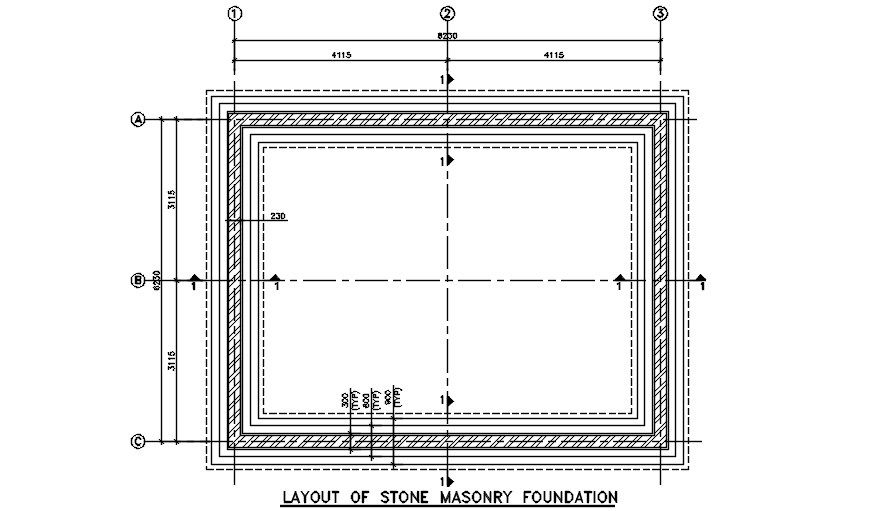Stone Masonry Foundation Layout Plan AutoCAD Drawing DWG File
Description
AutoCAD drawing of Stone foundations are made similar construction is possible with broken brick and concrete from demolished buildings. also its bonded together with
mortar is termed as stone masonry. Thank you for downloading the AutoCAD file and other CAD program from our website.
File Type:
DWG
File Size:
451 KB
Category::
Construction
Sub Category::
Construction Detail Drawings
type:
Gold
Uploaded by:

