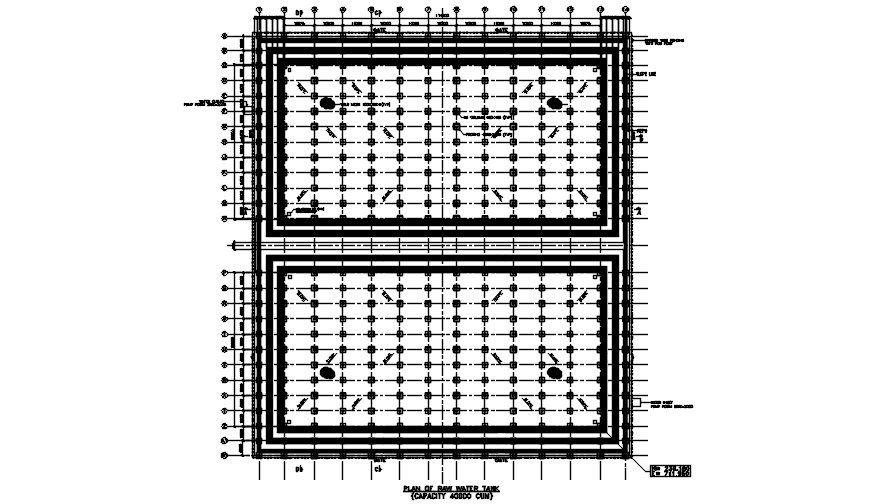Raw Water Tank Layout Plan AutoCAD Drawing DWG File
Description
The raw water tank layout plan CAD drawing which consist RCC column size 450X450, water outlet and water inlet pump room 3000X3000, barbed wire fencing with RCC post. this is 40,000 storage capacity. Thank you for downloading the AutoCAD file and other CAD program from our website.
File Type:
DWG
File Size:
631 KB
Category::
Construction
Sub Category::
Construction Detail Drawings
type:
Gold
Uploaded by:

