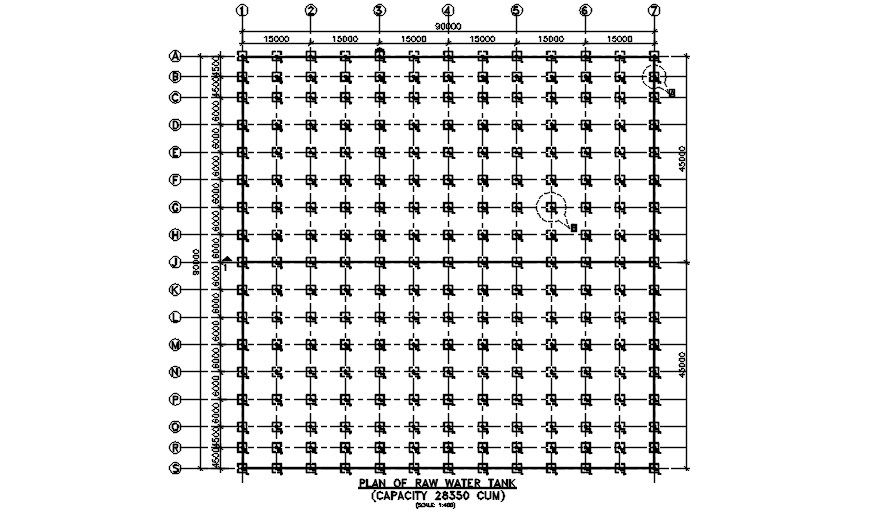Raw Water Storage Tank CAD Drawing DWG File
Description
The raw water storage tank construction CAD drawing that shows RCC column with center line plan and dimension detail. this water tank storage capacity 28350 liter. Thank you for downloading the AutoCAD file and other CAD program from our website.
File Type:
DWG
File Size:
101 KB
Category::
Construction
Sub Category::
Construction Detail Drawings
type:
Gold
Uploaded by:
