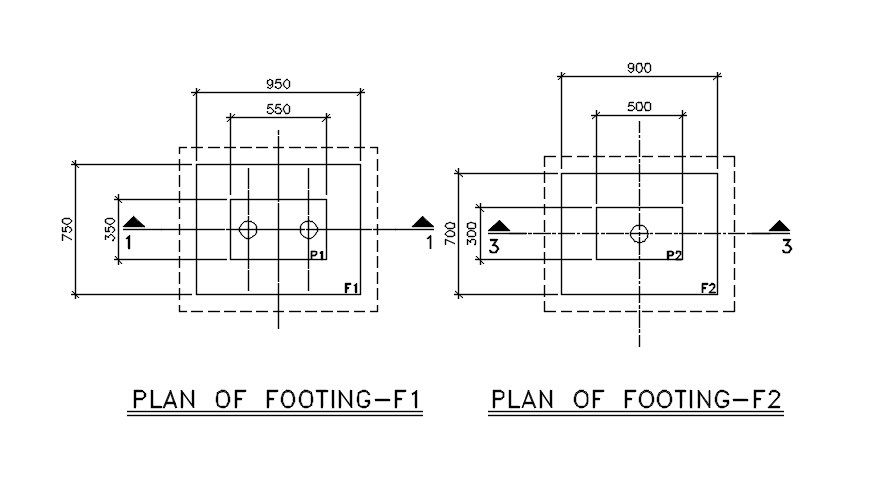Column Footing Plan AutoCAD Drawing Download DWG File
Description
The typical RCC column plan CAD drawing that shows the contains of column size and position of footing detail with measurement dimension. Thank you for downloading the AutoCAD file and other CAD program from our website.
Uploaded by:
