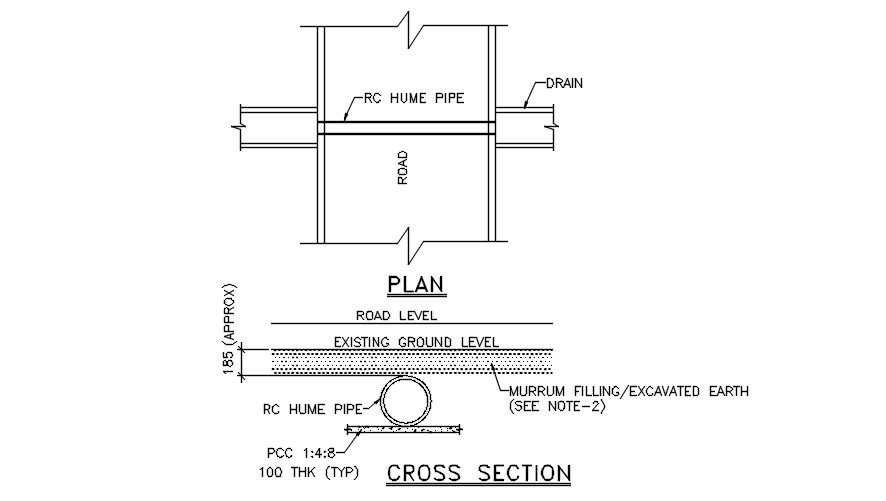Reinforcement Concrete Pipe Section Drawing DWG File
Description
The reinforcement concrete pipe section drawing that shows required supporting strength of the pipe is a function and filter unit showing drainage system with all dimension detail. Thank you for downloading the AutoCAD file and other CAD program from our website.
File Type:
DWG
File Size:
115 KB
Category::
Construction
Sub Category::
Construction Detail Drawings
type:
Gold
Uploaded by:

