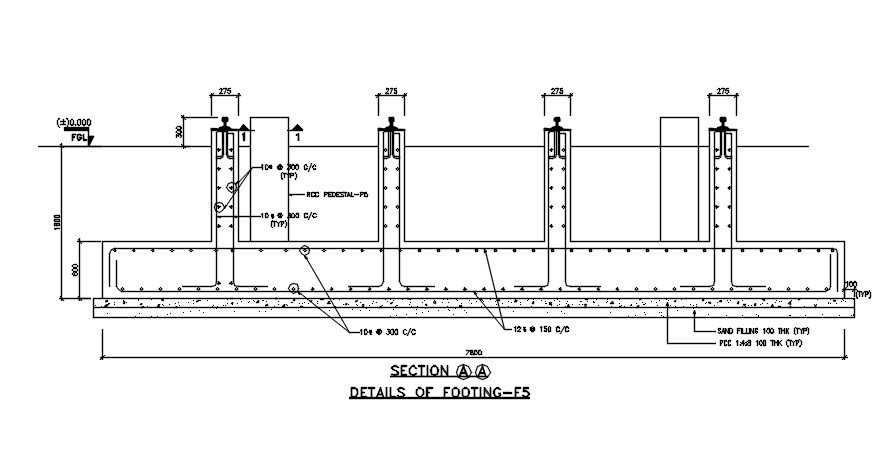Joint Foundation Pad Footing Section Drawing DWG File
Description
The joint foundation pad footing column section drawing consist bottom footing reinforcement contend to other column pad. the RCC columns which go from lateral loads and joint foundation column structure design view detail. Thank you for downloading the AutoCAD file and other CAD program from our website.
Uploaded by:

