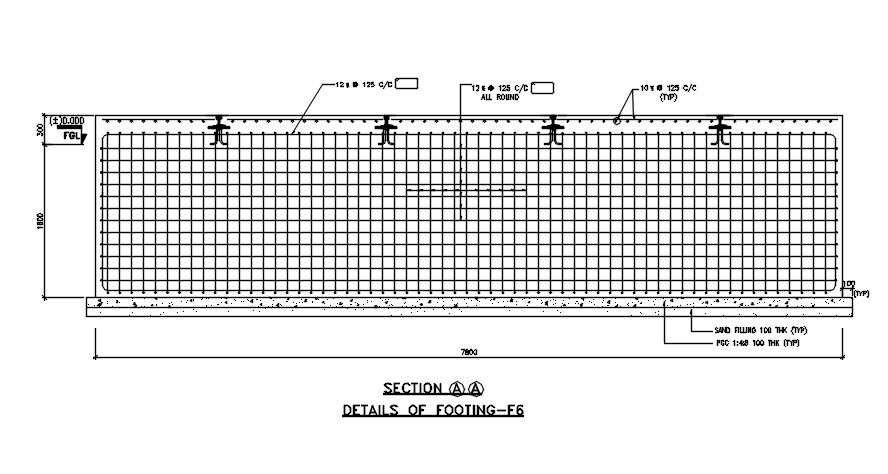RCC Bottom Footing Pad Drawing AutoCAD DWG File
Description
The RCC construction bottom footing AutoCAD drawing that shows reinforcement bar detail, sand filling 100 mm THK, and PCC 100 mm THK. this is 7800X1800 mm size of construction area measurement detail. Thank you for downloading the AutoCAD file and other CAD program from our website.
File Type:
DWG
File Size:
125 KB
Category::
Construction
Sub Category::
Construction Detail Drawings
type:
Gold
Uploaded by:

