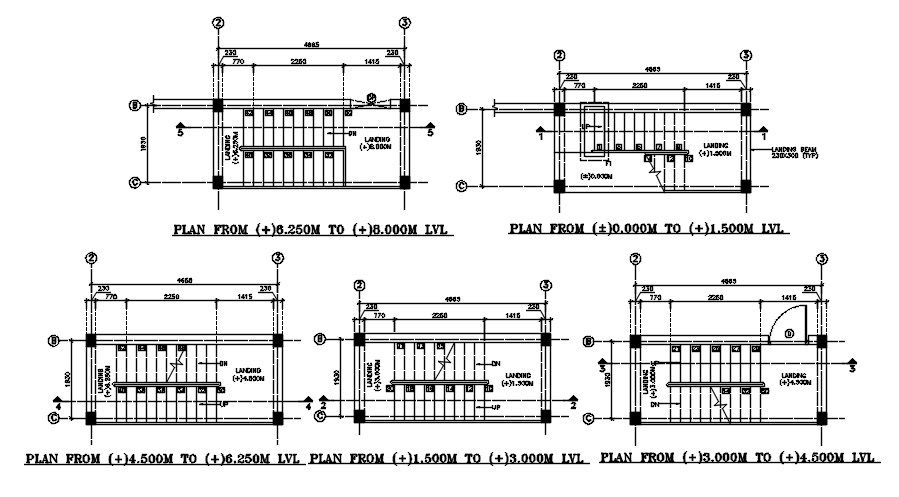Staircase Plan AutoCAD Drawing Download DWG File
Description
The staircase plan CAD drawing each floor level trade and riser details are specified according to the recommendation of standard guidelines. also has center line with dimension detail. Download the AutoCAD DWG file from our website for detailed legends of diagram.
Uploaded by:
