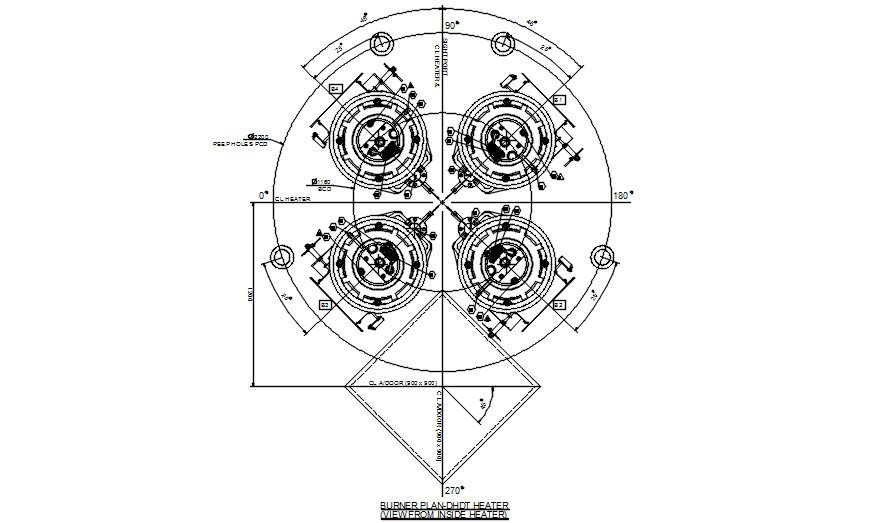Fly ash plant burner plan of DHDT heater detail is given in this 2D Autocad DWG drawing file. Download the 2D Autocad DWG drawing fiel.
Description
Fly ash plant burner plan of DHDT heater detail is given in this 2D Autocad DWG drawing file. At entrance, the door is provided. This view is from the inside heater. Cl heather and peep holes are mentioned in this model. This is an 360degree process. Thank you for downloading 2D AutoCAD DWG drawing file and other CAD program files from our website.
Uploaded by:

