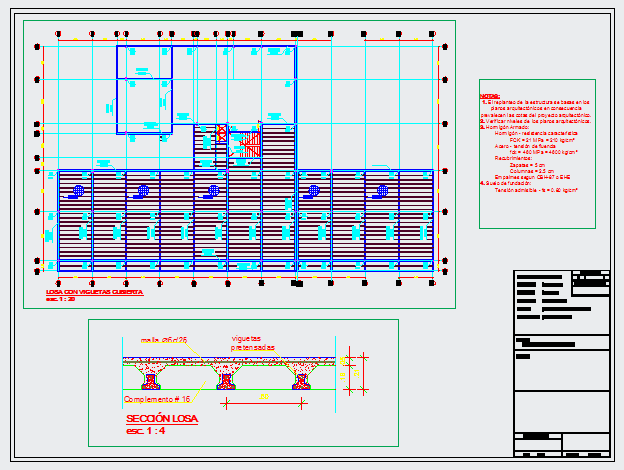Slab design detail drawing
Description
This is a Slab design detail drawing for use all project.plan and section drawing mentioned slab design in this auto cad design drawing file.

Uploaded by:
Fernando
Zapata
