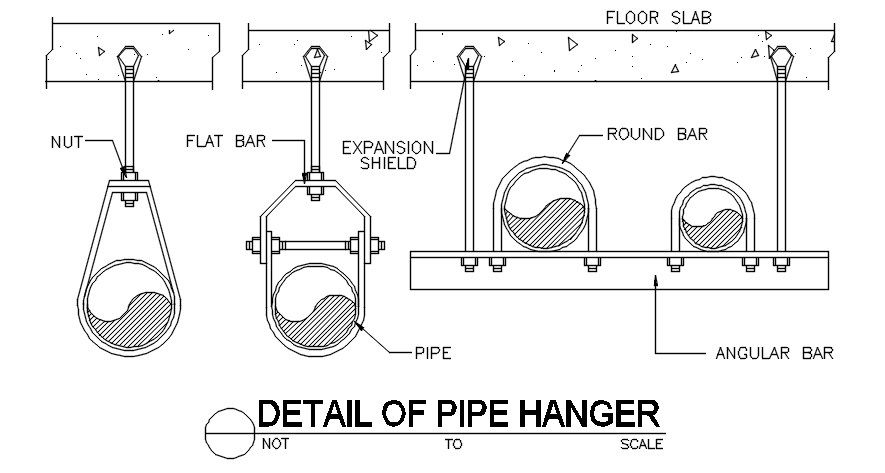Detail of pipe hanger drawing provided in this AutoCAD file. Download this 2d AutoCAD drawing file.
Description
Detail of pipe hanger drawing provided in this AutoCAD file. this file consists of the floor slab, angular bar, round bar, flat bar with dimensions and specification detail in this AutoCAD drawing file. this can be used by architects and engineers. Download this 2d AutoCAD drawing file.
Uploaded by:
