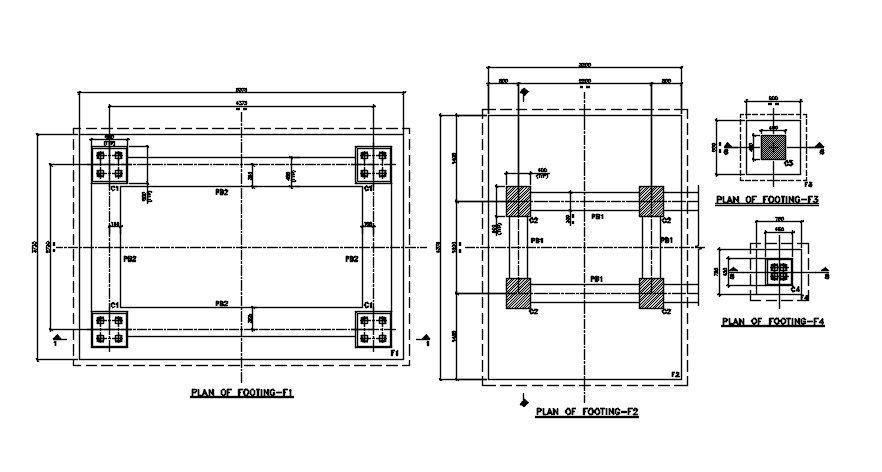RCC Footing Plan AutoCAD Drawing DWG File
Description
The AutoCAD drawing giving the detail of RCC column with foundation footing plan also has all measurement define. Thank you for downloading the AutoCAD file and other CAD program from our website.
File Type:
DWG
File Size:
69 KB
Category::
Construction
Sub Category::
Construction Detail Drawings
type:
Gold
Uploaded by:
