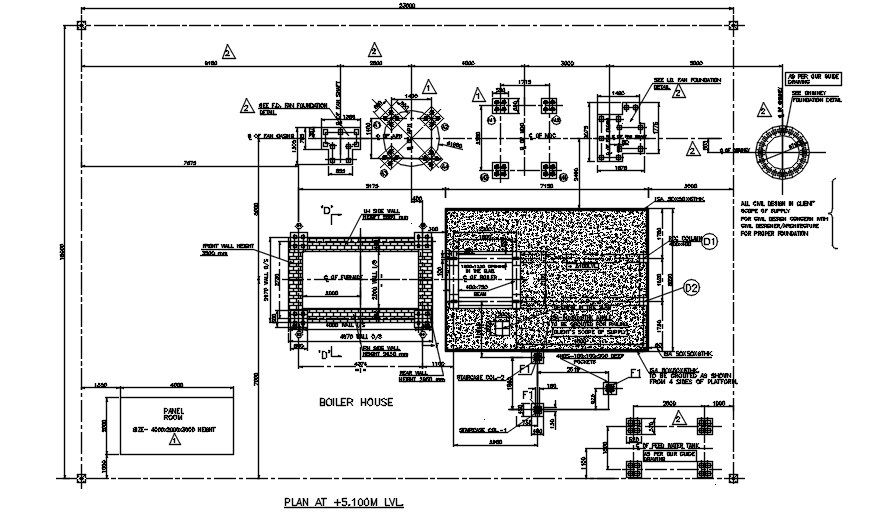Civil Design Concern With Constriction Drawing DWG File
Description
The industrial boiler plant construction CAD drawing concern by civil engineer that shows RCC column footing, wall section, panel room, wide chimney and water tank. Thank you for downloading the AutoCAD file and other CAD program from our website.
Uploaded by:
