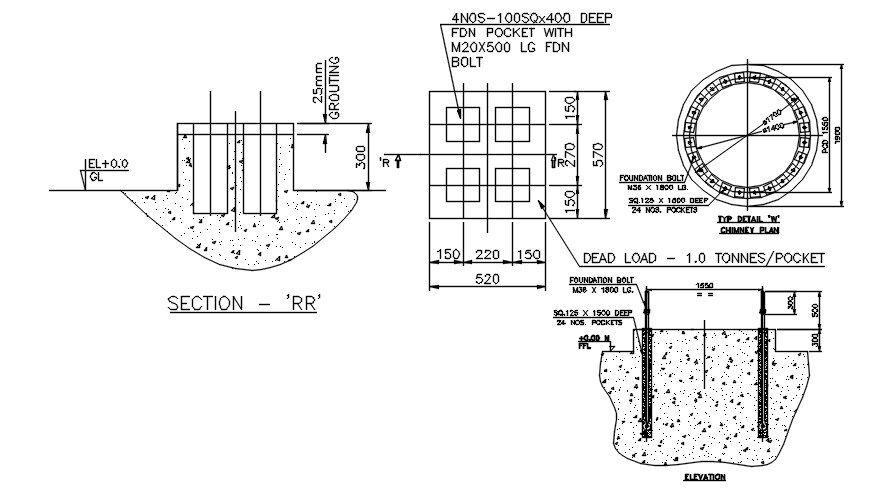industrial Chimney Plan CAD Drawing Download DWG File
Description
The Industrial Chimney plan and grouting section drawing that shows foundation bolt, deep pocket grouting, refinery stacks and power plants. also has access opening to be closed by plaster CMU wall after construction, internal ladder to the revision platform, and ladder with cage outside the stack. Thank you for downloading the AutoCAD file and other CAD program from our website.
Uploaded by:
