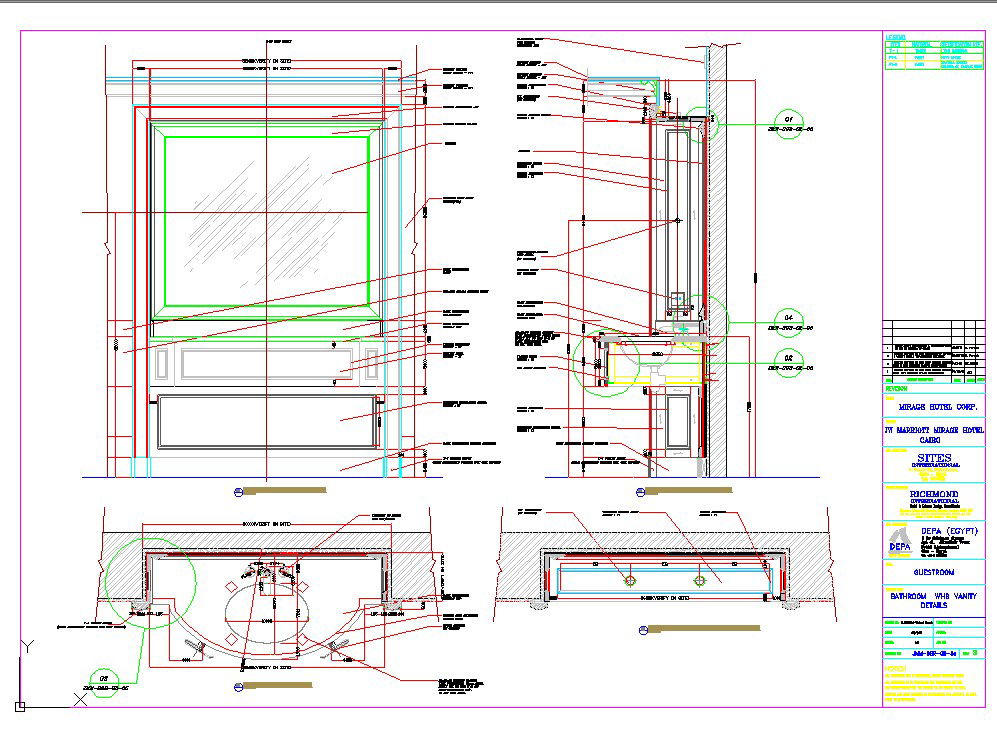Bathroom Vanities DWG CAD Layout for Interior Designers and Architects
Description
This CAD DWG file features bathroom vanity layouts with detailed measurements for cabinets, sinks, and countertops. Designers and architects can use it for space-efficient planning, interior visualization, and installation guidance. The drawing allows professional execution of modern, functional, and attractive bathroom vanities in residential and commercial interiors.

Uploaded by:
Liam
White
