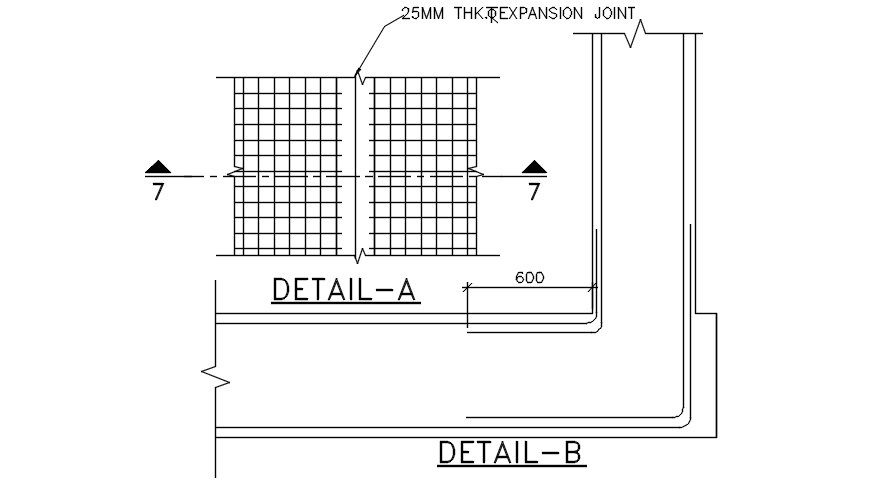Expansion Joint Concrete Slab Drawing Free Download DWG File
Description
The expansion joint concrete slab CAD drawing that which consist the grade slab is exposed to expansion joints are put in place before the concrete is poured and bars in a restrained slab spanning in two directions. Thank you for downloading the AutoCAD file and other CAD program from our website.
File Type:
DWG
File Size:
86 KB
Category::
Construction
Sub Category::
Construction Detail Drawings
type:
Free
Uploaded by:

