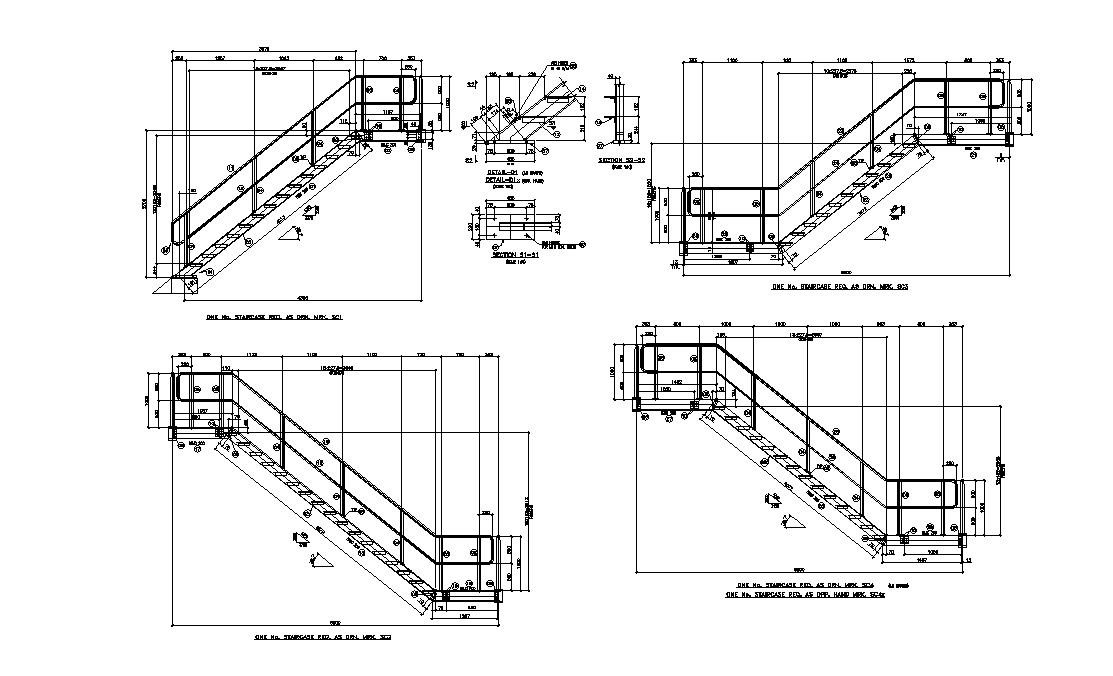Staircase With Railing Glass Section Drawing DWG File
Description
The staircase section drawing DWG file that given the detail of provides greater tread depth than vertical ladders for 6000 mm length size with all dimension detail also has solid glass railing wall with step design. Thank you for downloading the AutoCAD file and other CAD program from our website.
Uploaded by:

