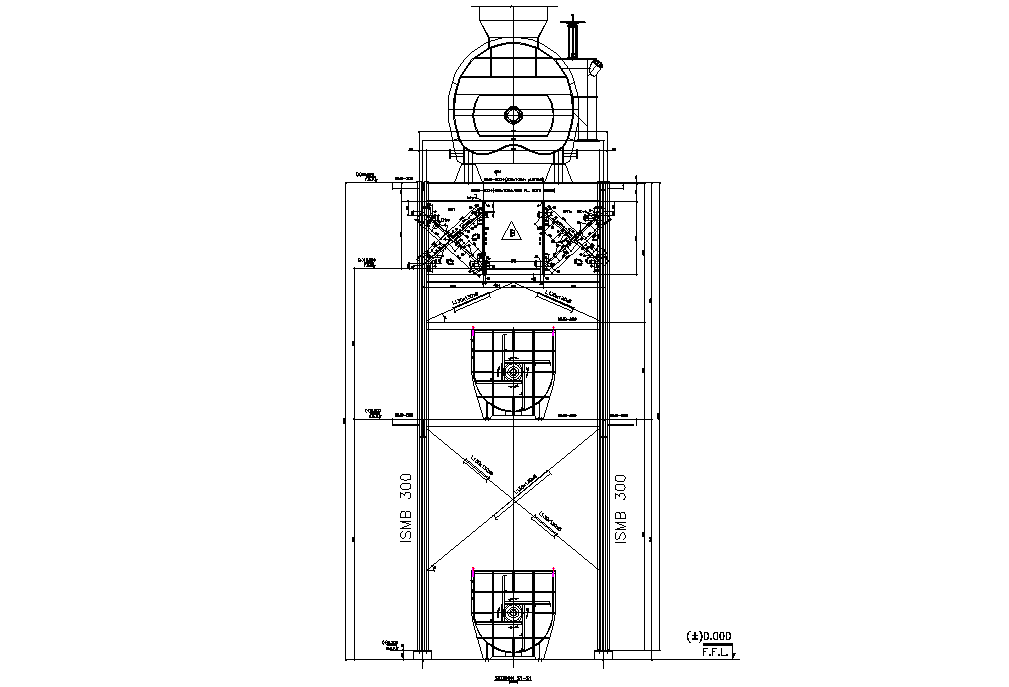Boiler Plant Section CAD Drawing DWG File
Description
The AutoCAD drawing of boiler plant section view that shows ismb column structure design, boiler tank and industrial factory plant structure view design. Thank you for downloading the AutoCAD file and other CAD program from our website.
File Type:
DWG
File Size:
456 KB
Category::
Construction
Sub Category::
Construction Detail Drawings
type:
Gold
Uploaded by:

