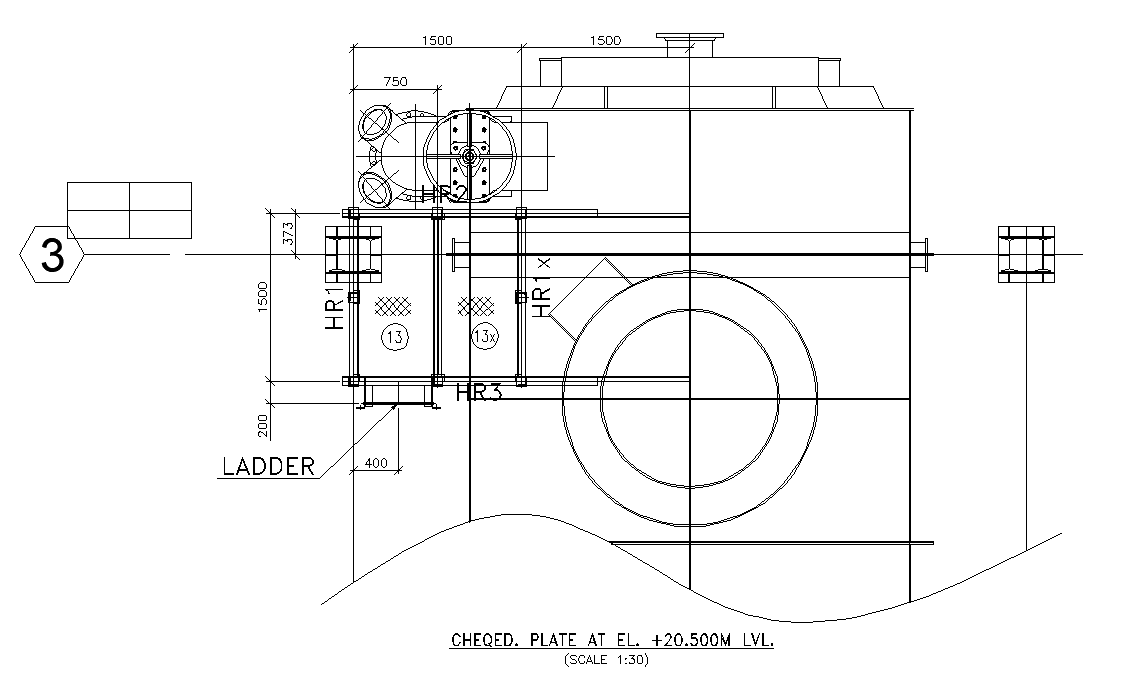Water Boiler Plant Top View CAD Drawing DWG File
Description
The industrial plant CAD drawing of water boiler tank top view design with measurement detail. the structure manufactured up to a maximum size of 1500X1500 mm for square sections factory plant. Thank you for downloading the AutoCAD file and other CAD program from our website.
Uploaded by:

