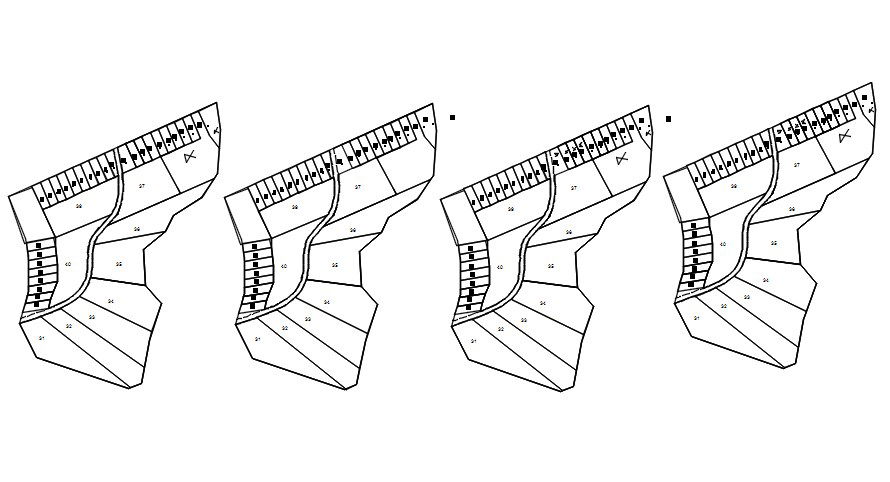The site layout plan stated in this AutoCAD file. Download this 2d AutoCAD drawing file.
Description
The site layout plan stated in this AutoCAD file. parking area, residence zone, and open space area derived in several parts. here option of a conceptiual plan for residence project. this can be used by architects and engineers. Download this 2d AutoCAD drawing file.
Uploaded by:
