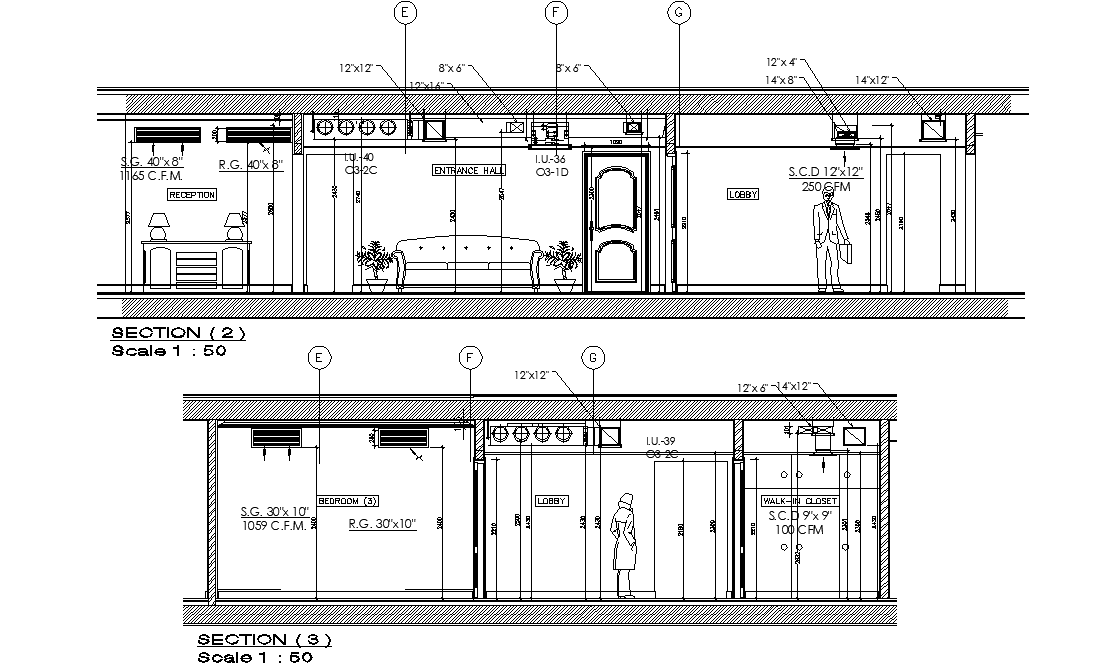AutoCAD House Section Drawing Download DWG File
Description
The AutoCAD house building section drawing that shows reception area, entrance hall, lobby, bedroom, and walk in closet cross furniture section view. Thank you for downloading the AutoCAD file and other CAD program from our website.
Uploaded by:
