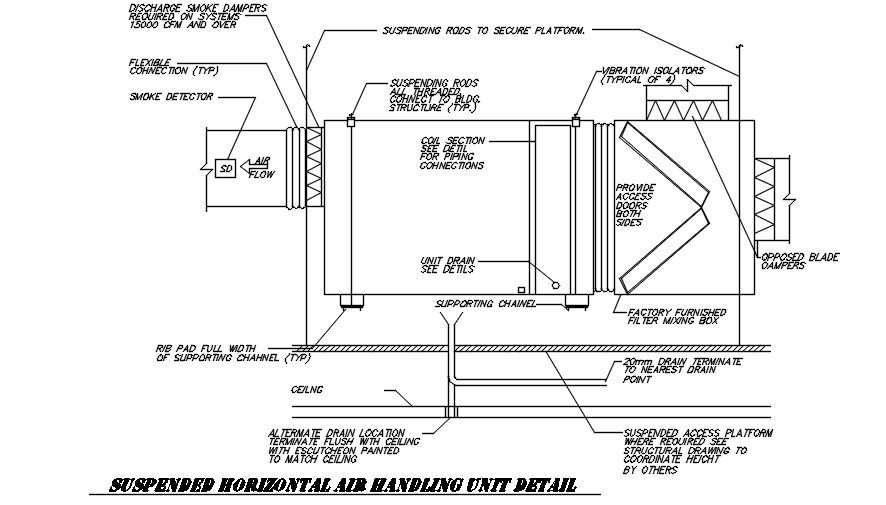Suspended horizontal air handling unit detail is given in this Autocad drawing file. Download the 2D Autocad DWG drawing file.
Description
Suspended horizontal air handling unit detail is given in this Autocad drawing file. Access doors are provided both sides, coil section, opposed blade dampers, air flow, flexible cohnection, suspending rods, discharge smoke dampers, smoke detector, and vibration isolators are mentioned in this drawing file. Download the 2D AutoCAD DWG drawing file. Thank you for downloading 2D AutoCAD DWG drawing file and other CAD program files from our website.
Uploaded by:

