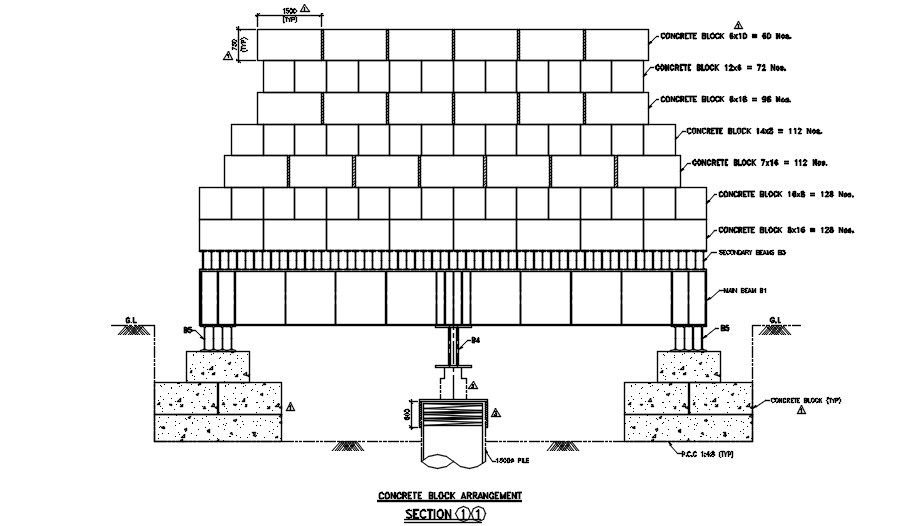Concrete block arrangement in a rail network. Download the AutoCAD 2D file.
Description
AutoCAD plan describing concrete block arrangement in a rail network. The concrete block system has been used for retaining walls on the rail network as its strength and soil retaining capabilities keeps both the train and track safe whilst. Download the DWG file from our website for detailed analyse.

Uploaded by:
Neha
mishra

