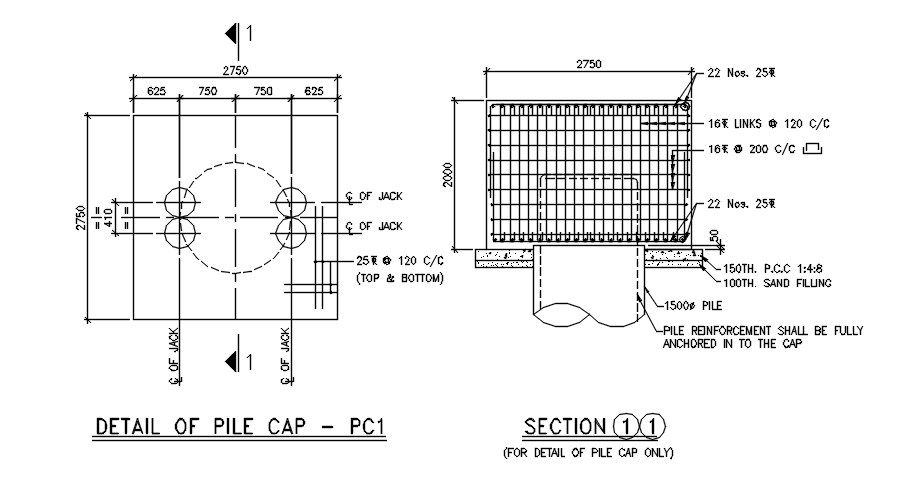Detail of pile cap. Download the AutoCAD 2D file.
Description
AutoCAD plan describing detail of a pile cap. Reinforcement details of the pile cap encompassing main bar dimensions, lateral tie specifications are provided. Download the DWG file from our website for detailed analyse.
File Type:
DWG
File Size:
280 KB
Category::
Construction
Sub Category::
Concrete And Reinforced Concrete Details
type:
Gold

Uploaded by:
Neha
mishra

