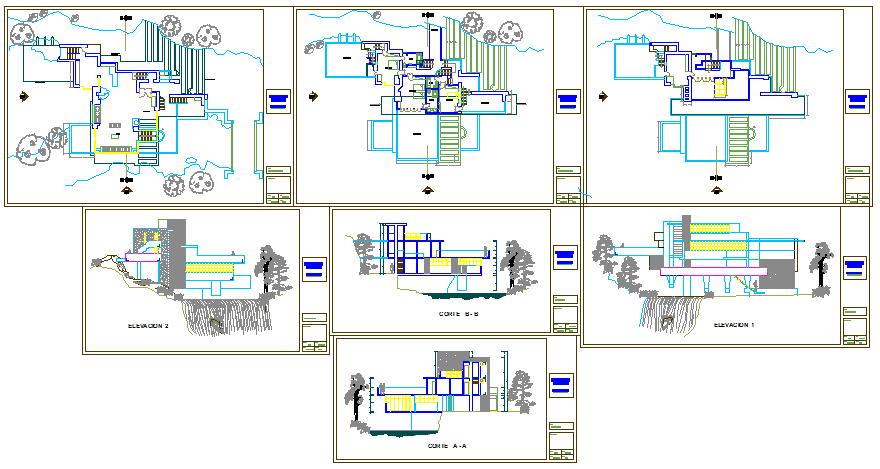Architectural Bungalow design drawing
Description
Here the Architectural Bungalow design drawing with all plan and his Front ,Back, Left and right side elevation and also mentioned water falling side elevation drawing in this auto cad file drawing.

Uploaded by:
Fernando
Zapata
