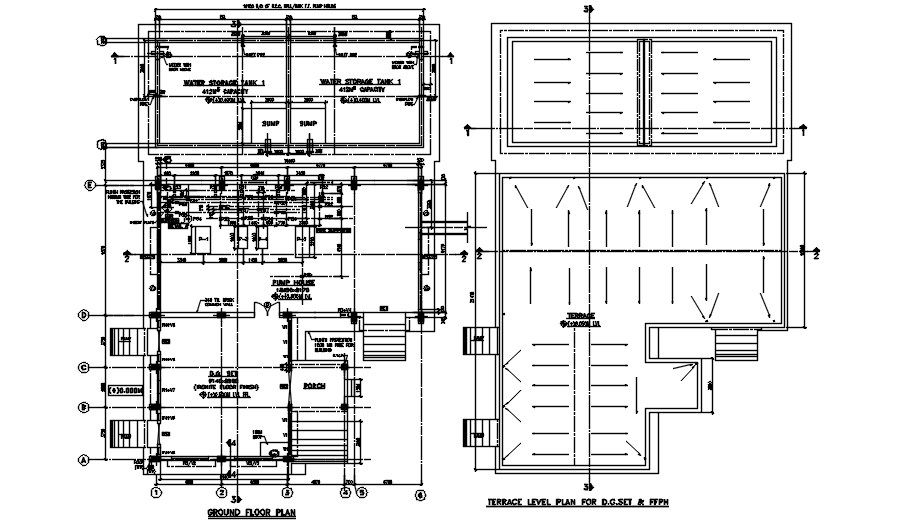Floor plan of a pump house. Download the AutoCAD 2D file.
Description
AutoCAD Ground floor plan and terrace level plan of a pump house is described. General arrangement of divisions DG set, porch, water storage tank, pipe supports designed as par to standard requirements. Download the DWG file from our website for detailed analyse.

Uploaded by:
Neha
mishra

