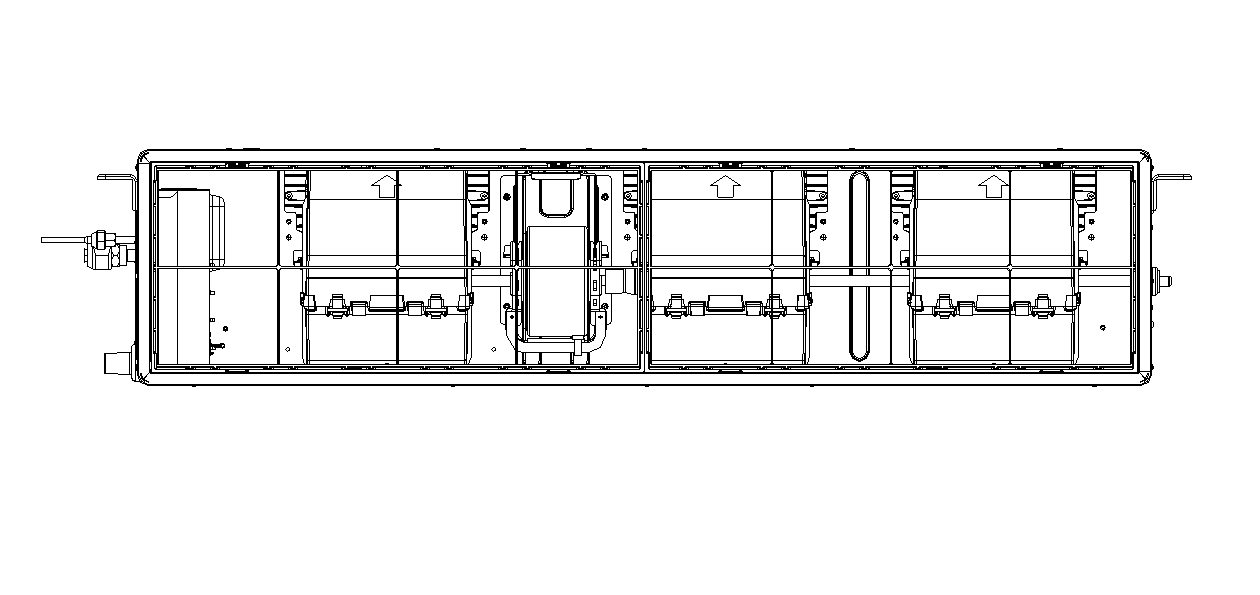Factory Plant AutoCAD Drawing Download DWG File
Description
The AutoCAD drawing of factory industrial plant top view design that shows machinery, air handling unit connection details, pre filter, bag filter, strainer, balancing valve, plenum supply, and supply water pipe line.
Uploaded by:

