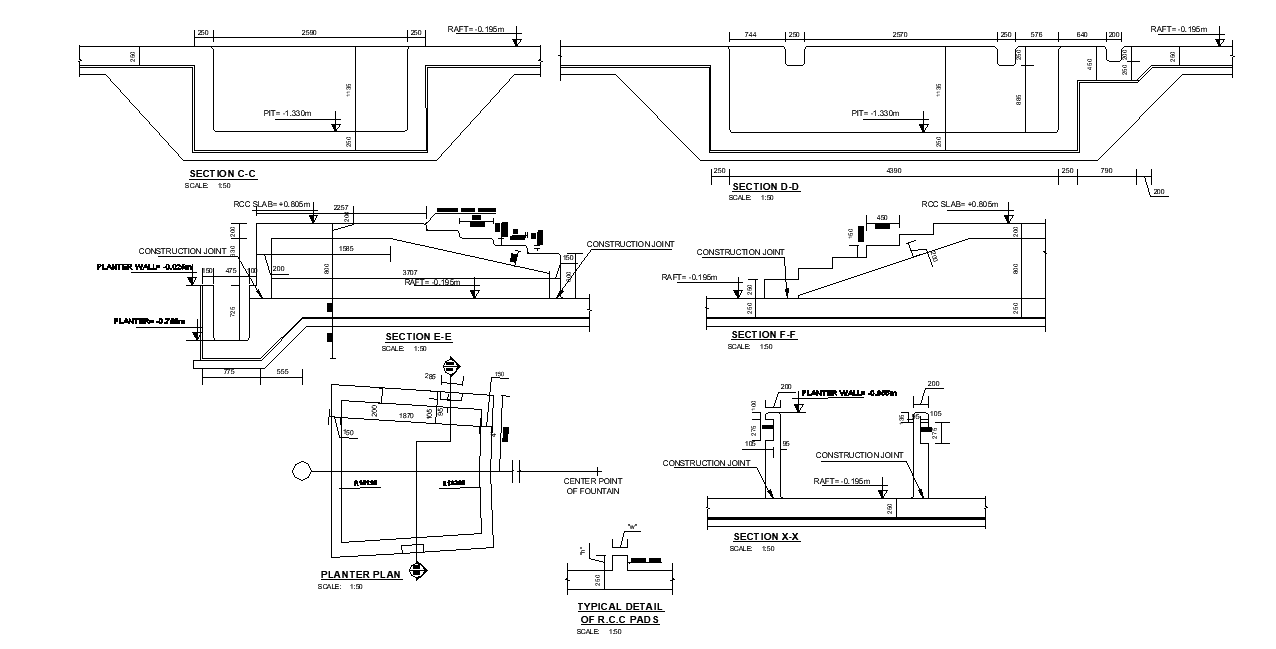Planter Plan AutoCAD Drawing Download DWG File
Description
The Garden section CAD drawing shows water tank, construction joint section, planter wall, typical RCC pad flooring, and raft detail with all measurement mansion in this DWG file. Thank you for downloading the AutoCAD file and other CAD program from our website.
Uploaded by:

